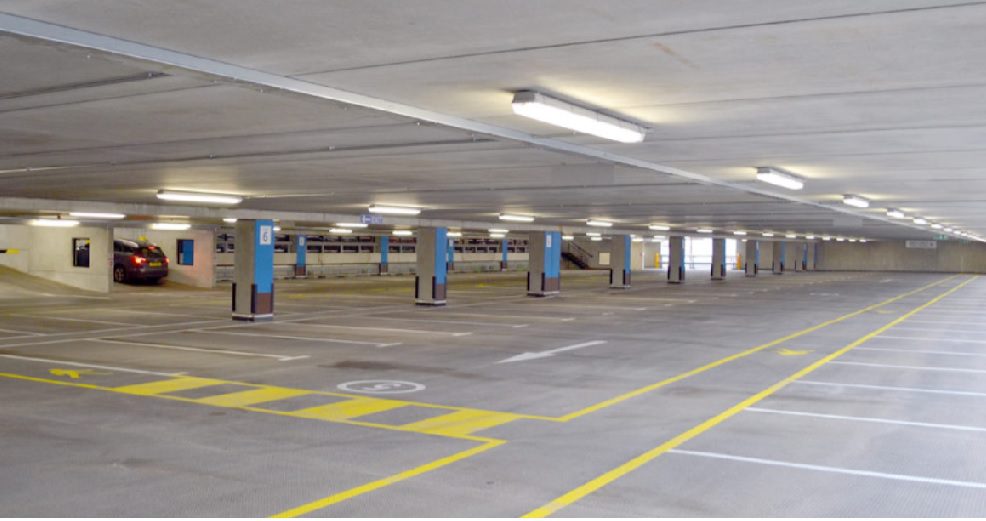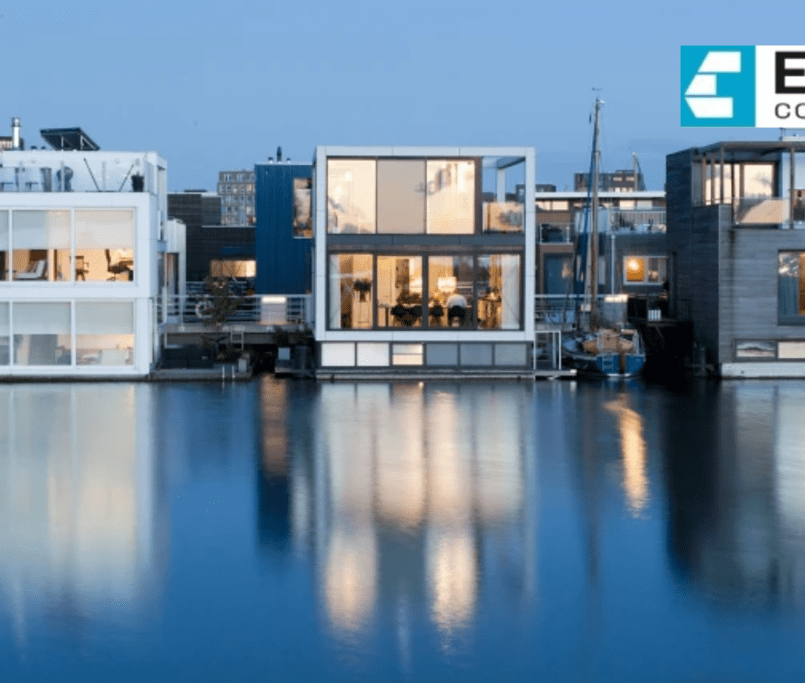What architectural elements influence the decision to use a long- span concrete floor?
Long-span slabs are very sought-after today because building owners want spaces without
columns. Numerous architectural and structural considerations influence the choice of floor
slabs, including flat plate, flat slab, ribbed slabs, slabs supported on beams, and prestressed
slab.
Floor-zone thickness, services, and massive penetrations through the concrete slab are all
architectural concerns. These variables can have an impact on the aesthetics, structural
safety, and economics of the floor slab. As a result, these should be considered during the
design process, and the best floor slab that fits all the specifications should be picked. The
architect and structural designer should work together to choose the best slab type for the
project under consideration.
Factors Affecting the Choice of Long-Span Concrete Floor?
The choice of a long-span concrete floor system in architectural design is influenced by
several factors that impact the functionality, aesthetics, and overall performance of the
structure. These factors consider both the practical and visual aspects of the building. Here
are some architectural factors that affect the choice of a long-span concrete floor:
- Clear Span Requirements: The primary consideration is the desired clear span
distance without the need for intermediate supports. Long-span concrete floors are
chosen when there’s a need to create large, unobstructed spaces within the building. - Function and Use: The intended use of the space plays a crucial role. Long-span
floors are often preferred for auditoriums, exhibition halls, sports arenas, open-plan
offices, and cultural spaces where flexible layouts and unhindered views are
essential. - Aesthetics: Architects consider the visual impact of the floor system on the overall
design. A long-span concrete floor can offer a clean, uncluttered appearance,
especially when complemented by minimalist architectural styles. - Height and Ceiling Requirements: Long-span floors can provide additional height
clearance, enabling creative interior designs and enhancing the sense of
spaciousness. - Natural Light and Views: Long spans allow for larger window openings and
panoramic views, enabling architects to optimize natural light and connect the
interior with the exterior environment. - Column Placement: Architects can strategically place columns to minimize their
visual impact on the space. This enhances the sense of openness and creates
opportunities for creative spatial configurations. - Interior Design Flexibility: Long spans provide flexibility in arranging furniture,
partitions, and interior elements without being restricted by columns or load-bearing
walls. - Spatial Functionality: Architects can design long-span floors to accommodate
various spatial functions, such as multi-use areas, open workspaces, or dynamic
event spaces. - Architectural Expressions: Long-span concrete floors can contribute to the
architectural expression of the building. The material’s texture, finish, and detailing
can complement the overall design theme. - Sustainability: Architects might choose long-span floors as part of sustainable design
strategies, utilizing natural light, ventilation, and energy-efficient HVAC systems
effectively. - Structural Integration: Long-span concrete floors should be well-integrated with the
building’s overall structural system, ensuring stability, load distribution, and seismic
resistance. - Cost Efficiency: While long-span floors offer architectural benefits, the design should
also consider the cost implications in terms of construction materials, structural
complexity, and overall budget. - Maintenance and Durability: Architects need to consider the long-term
maintenance requirements and ensure that the chosen long-span floor system is
durable and can withstand the intended use.
Ultimately, the choice of a long-span concrete floor involves a collaborative effort between
architects and structural engineers to balance architectural aspirations, structural feasibility,
functionality, and budget constraints. It’s important to find a solution that aligns with the
overall vision of the building while meeting the technical and functional requirements.
Disclaimer: This content is provided solely for your review. Erusu Consultants takes no liability for this article. The reader is advised to form their own opinion. Please consult a Structural Engineer before making any final decisions.






