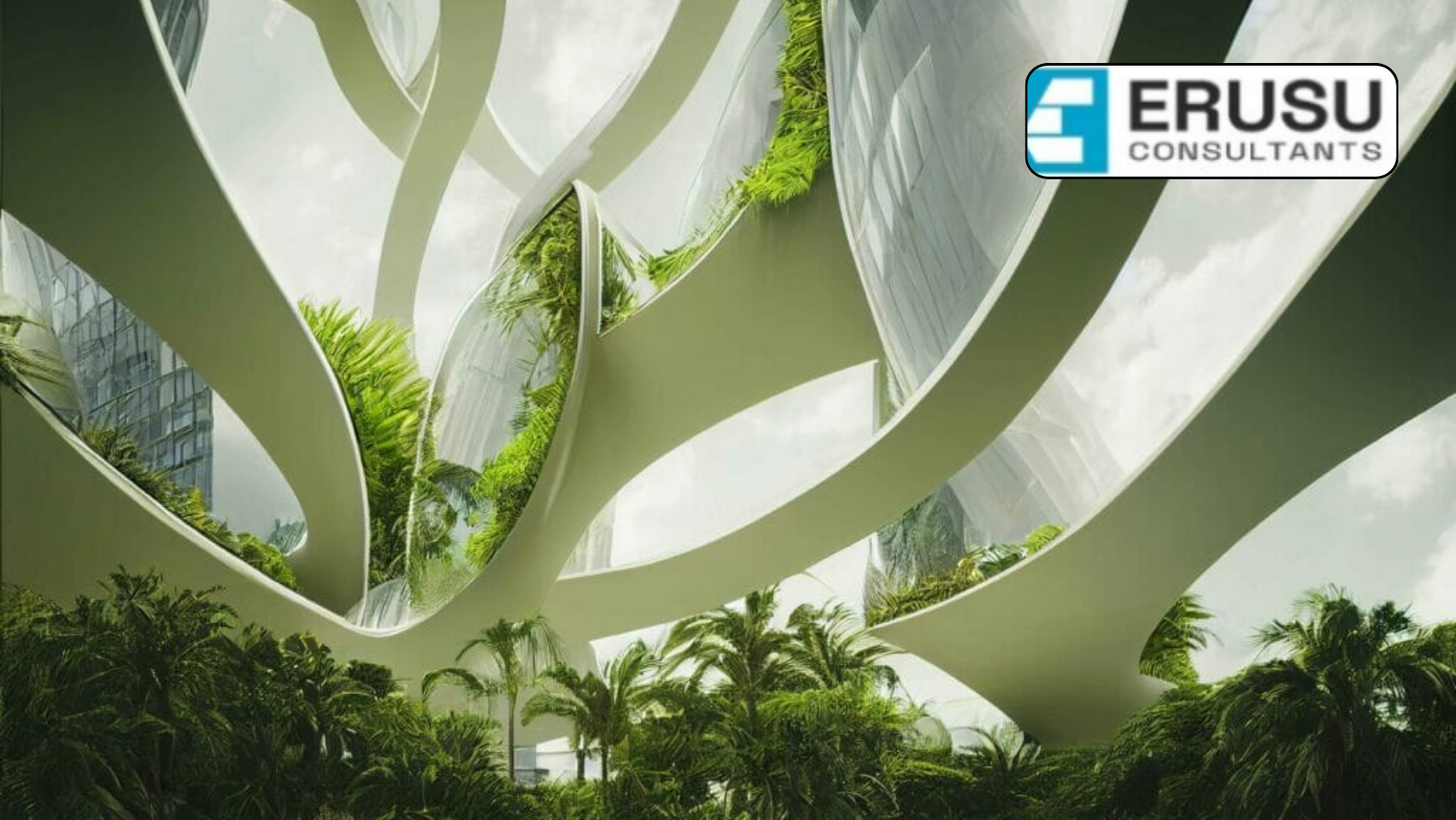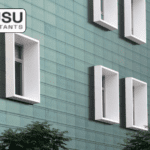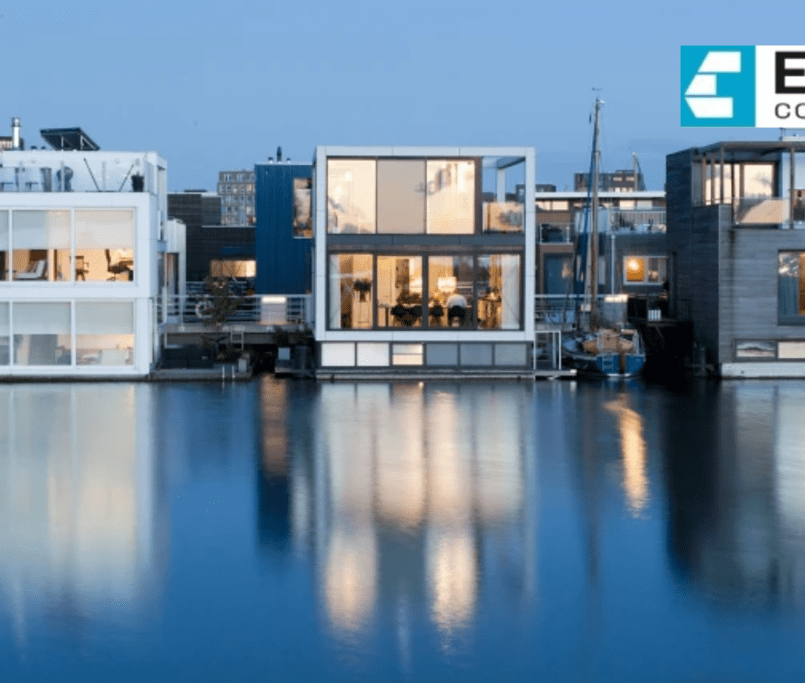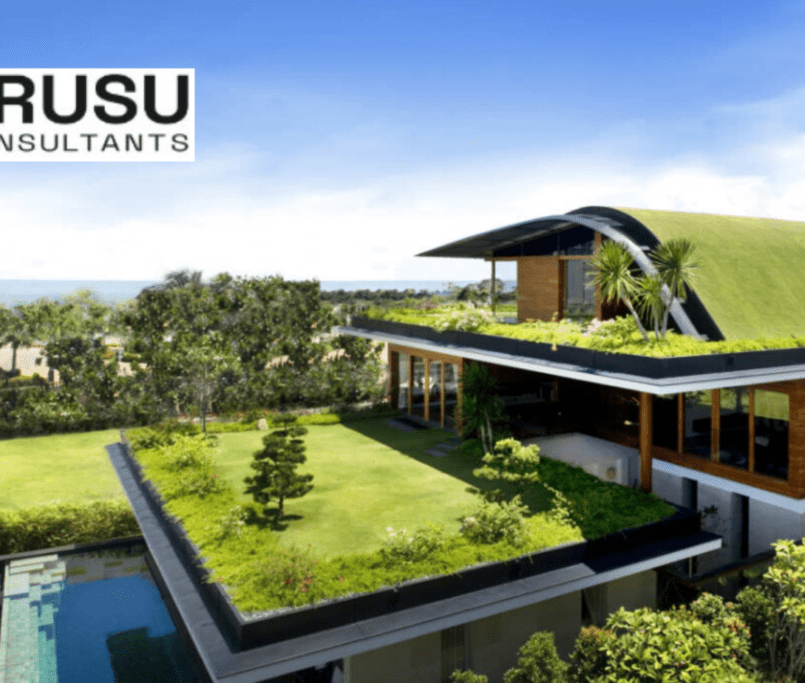Structural Design Mastery: Modern Innovations for Sustainable and Resilient Structures
Introduction
Structural design stands as the cornerstone of architectural innovation, and its role in crafting sustainable and resilient structures has never been more crucial. In this exploration of contemporary residential design trends, we shine a spotlight on how Structural Design principles are seamlessly integrated, contributing to the creation of modern and livable spaces that prioritize both aesthetics and functionality.
- Open-Concept Living: Structural Ingenuity for Seamless Integration:
Modern structural design principles play a pivotal role in the realization of open-concept living spaces. Ingenious load-bearing solutions and strategic placement of structural elements create fluidity, allowing for the removal of traditional barriers and fostering a sense of connectivity between the kitchen, dining, and living areas.
- Sustainable Architecture: Structural Elements for Eco-Friendly Living:
The synergy between sustainable architecture and structural design is evident in the incorporation of eco-friendly materials, innovative construction techniques, and the integration of structural components that support energy-efficient features. From load-bearing walls designed for optimal insulation to foundations accommodating rainwater harvesting systems, the structural design ensures a green living environment.
- Smart Home Integration: The Backbone of Structural Technological Advancements:
Structural design embraces the era of smart homes, serving as the backbone for the integration of cutting-edge technologies. Concealed conduits and reinforced spaces accommodate the installation of smart systems seamlessly, ensuring that the structural integrity remains uncompromised while providing a conduit for the technological infrastructure that defines modern living.
- Flexible and Multifunctional Spaces: Structural Adaptability for Changing Needs:
The adaptability of residential spaces is made possible through thoughtful structural design. Dynamic load-bearing elements and modular structural solutions allow for the creation of flexible layouts and multifunctional spaces that can adapt to the changing needs of residents, providing a foundation for versatility within the living environment.
- Natural Light and Biophilic Design: Structural Strategies for Illuminated Interiors:
The infusion of natural light into residential spaces is a testament to strategic structural planning. The integration of expansive windows, skylights, and glass doors involves precise structural considerations, ensuring that the building’s framework supports these features. Biophilic design principles, incorporating structural elements for green walls and plant installations, contribute to the harmonious blend of nature and architecture.
- Minimalist Aesthetics: Structural Simplicity with Purpose:
The minimalist aesthetics prevalent in modern residential design are underpinned by structural simplicity. Clean lines, unobtrusive load-bearing members, and efficient space utilization contribute to a minimalist aesthetic that is both visually appealing and structurally sound, aligning with the principle of form following function.
- Inclusive Design: Structural Considerations for Accessibility:
Structural design embraces inclusive principles, ensuring that homes are accessible to individuals of all ages and abilities. Thoughtful load distribution, wider doorways, and reinforced spaces for future modifications exemplify the commitment to creating homes that accommodate diverse needs while maintaining structural integrity.
- Luxurious Outdoor Living: Structural Foundations for Expansive Spaces:
The luxurious extension of living spaces outdoors necessitates meticulous structural planning. From reinforced foundations to support expansive decks and patios to load-bearing elements designed for the integration of outdoor kitchens, structural design forms the foundation for creating seamless transitions between indoor and outdoor living spaces.
Conclusion
In the realm of contemporary residential design, the integration of Structural Design principles is paramount. By maintaining a delicate balance between form and function, architects and designers are creating modern and livable spaces that stand as testaments to structural mastery. As we navigate the future of architectural innovation, the role of Structural Design in shaping sustainable, resilient, and aesthetically pleasing structures will continue to be at the forefront of residential design trends.
Disclaimer: This content is provided solely for your review. Erusu Consultants takes no liability for this article. The reader is advised to form their own opinion. Please consult a Structural Engineer before making any final decisions.






