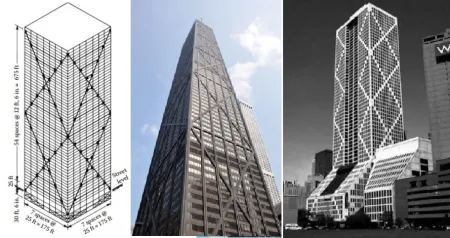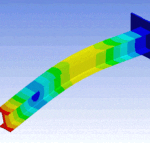Types Of Structural Systems In Buildings
There are a variety of structural systems used in buildings, including:
- Framed Structures: This is the most common structural system, in which a superstructure of beams, columns, and braces supports the building’s weight. Steel or reinforced concrete structures are examples.
- Load Bearing Structures: In this system, the building’s walls support the weight of the floors and roof. Typically, load-bearing structures are composed of masonry materials, such as brick or stone.
- Cable structures: The weight of the building is supported by high-tensile steel cables or strands in cable structures. This system is frequently used for long-span structures like bridges and roofs.
- Tensile Structures:In this system, the building is supported by tensioned cables or membranes that are secured to the earth or to other structures. Tensile structures are typically employed for temporary structures like tents and pavilions.
- Shell Structures:Shell structures are comprised of a narrow, curved surface capable of supporting the building’s weight. Examples include reinforced concrete and steel domes and vaults.
- Grid Structures: Grid structures support the building’s weight with a network of beams and columns arranged in a grid pattern. This system is frequently used for high-rise buildings because it allows for efficient space utilization and design flexibility.
These are some of the most common types of building structural systems, each with its own advantages and disadvantages dependent on the intended use, size, and location of the structure.
Disclaimer: This content is provided solely for your review. Erusu Consultants takes no liability for this article. The reader is advised to form their own opinion. Please consult a structural engineer before making any final decisions.






