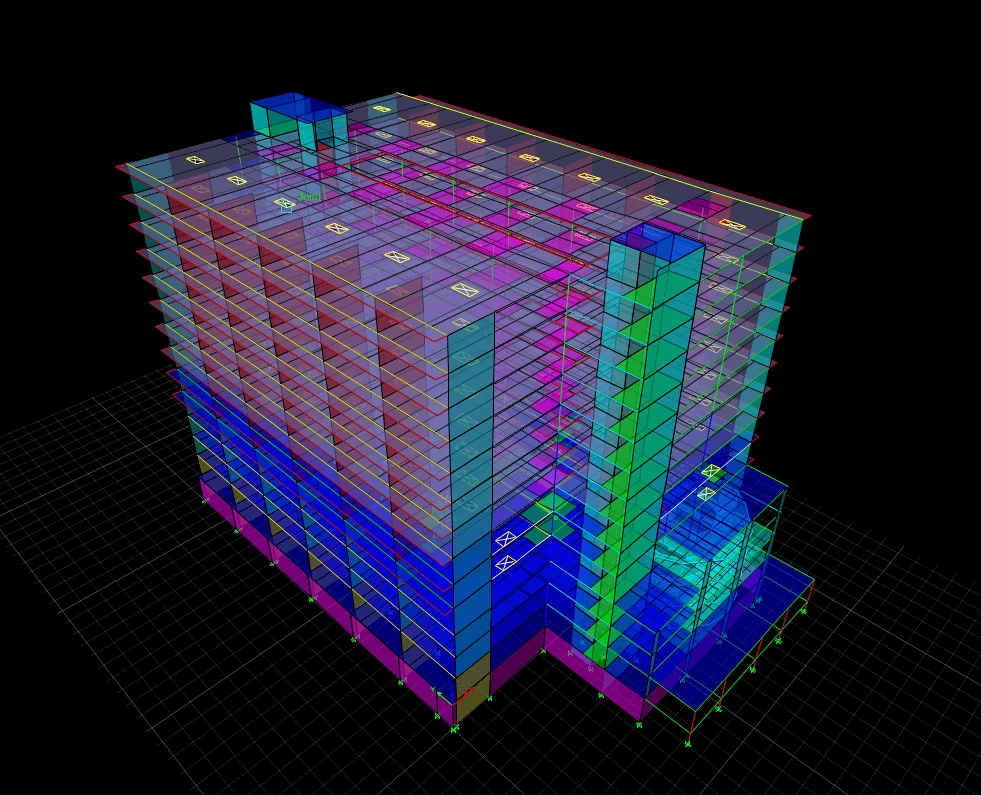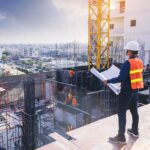What Aspects of Architecture Affect a Building’s Seismic Resistance?
Numerous architectural elements have a significant impact on a building’s ability to
withstand earthquakes. Architectural characteristics of a building include its general size,
shape, and geometry as well as the way that earthquake forces are transmitted to the
ground. Each of these architectural elements has a big impact on how well the building
holds up during earthquakes.
The best an engineer can do, according to Henry Degenkolb, “if we have a terrible
configuration to start with, is to apply a band-aid — enhance a fundamentally weak
solution. On the other hand, if we start with a good configuration and reasonable frame
system, even a bad engineer cannot significantly degrade its final performance. To eliminate
undesirable architectural elements and create a successful building layout, structural
engineers and architects must collaborate from the planning stage onward.
How Do Architectural Features Affect Structure Seismic Resistance?
- Foundation Design: Architectural decisions affect the design of the building’s
foundation. A strong foundation that can distribute seismic forces evenly is essential
for seismic resistance. - Symmetry and Mass Distribution: Symmetrical building designs with uniform mass
distribution tend to perform better during earthquakes. When forces are evenly
distributed, the building is less likely to sway excessively or suffer torsional twisting. - Shape and Geometry: Certain building shapes are more resilient to seismic forces.
Regular shapes like squares and circles distribute forces more evenly. Irregular
shapes with protrusions or setbacks can create stress concentrations and amplify
earthquake effects. - Building Height: Taller buildings face unique seismic challenges. As a building’s
height increases, it becomes more flexible and prone to swaying during an
earthquake. Design solutions like tuned mass dampers or base isolators are often
used to mitigate this effect. - Adjacency of Structures: When there is a big tremor, two buildings that are too near
to one another might bang into one another. As building height rises, this collision
gets worse. Additionally, if building heights are not equal (Fig. 8), the shorter
structure’s roof may pound at the column’s midpoint, which can be quite dangerous. - Floating or Hanging Columns: Some structures have walls made of reinforced
concrete that can transfer earthquake loads to the foundation. Buildings that have
these walls that stop at an upper level rather than the ground are more likely to
sustain serious damage during earthquakes.
Disclaimer: This content is provided solely for your review. Erusu Consultants takes no liability for this article. The reader is advised to form their own opinion. Please consult a Structural Engineer before making any final decisions.






