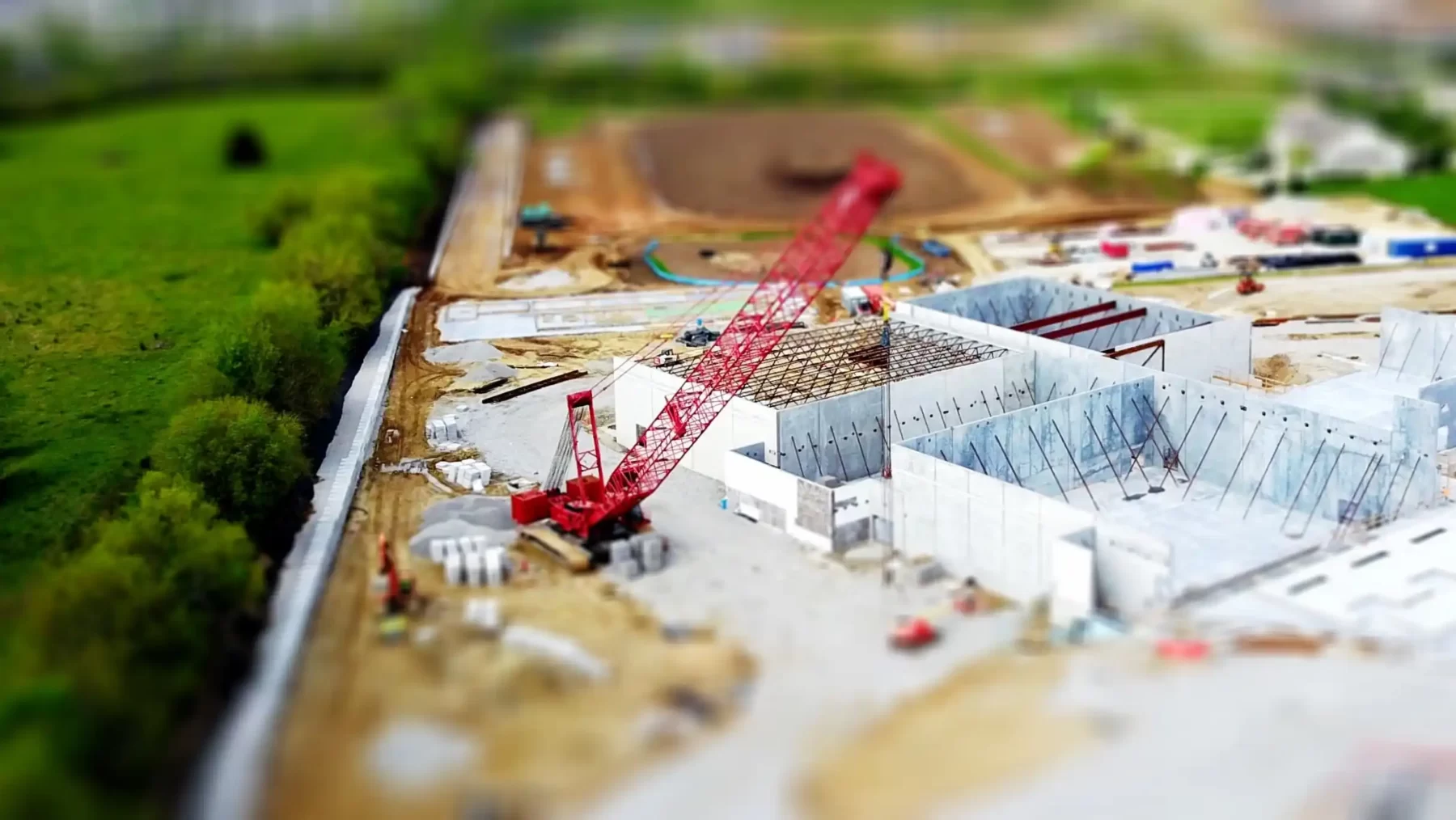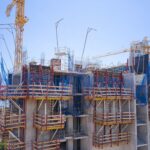Construction of Buildings: Workflow
The chronological order in which various tasks are carried out to complete a construction
project is referred to as the “sequence of work” in building construction. The order of the
steps is crucial for the effective and timely completion of the structure because each one
builds upon the one before it. The precise order may change depending on the project’s
requirements and the type of construction; however, the following stages are commonly
included in the general order of work in building construction:
- Paperwork, first
Prior to beginning real construction, residential building construction needed filing of
paperwork. The paperwork includes drawing creation, material, labour, and contingency
cost estimation, as well as City Development Authority approval of the plans. - Marking the Design
The ground is initially defined with the borders of the approved plan, and both the interior
and outside of the layout’s ground are cleaned. Later, the entire layout is accurately
measured and oriented on the ground. - Digging
Typically, excavation is done to prepare the ground for building wall foundations. Excavation
should be done in accordance with the widths and lengths specified in the designs. For
preparing the earth for the foundation, the appropriate machinery is used.- Foundation Work
The foundation work is broken down into several smaller works, including:
Making the ground compact
According to the specifications, the excavation trenches are prepared and trimmed, and
hand compactors are used to compact the bottom.
PCC
To create a sturdy foundation on which to tie reinforcing and set footing. On the compacted
soil, plain cement concrete of the mix 1:4:8 or 1:3:6 is poured at various depths as needed.
Footing Strengthening
To provide a framework over which concrete can be poured and column rods may be
removed, reinforcement steel bars are connected and set in position on the PCC.
Shutting down
Shuttering is carried out in accordance with the measurements shown in the drawing to
produce concrete that is properly formed. Additionally, it prevents contact between the
concrete and the dirt.
- Foundation Work
Concrete Footing
Before beginning any concrete construction, the foundation levels must be checked. There
are areas where the depth of the excavation slightly surpasses it, and vice versa. As specified
in the picture, concrete is poured.
- Casting Columns
By securing the shuttering structure, concrete is poured into the formwork to create the
casting of the columns. After 24 hours of casting and curing are complete, the shuttering is
often removed. - Wall construction
Brick, wood, precast concrete, and many more materials are used in the construction of
walls. The base of the wall is initially built using masonry or concrete before the wall itself is
built. The floor height determines the height of the walls. The openings required for
windows, doors, and ventilators must be provided. - Lintel
Building masonry work for the lintel is completed all at once, up to the roof. During masonry
work, windows and door openings are left. On top of apertures, reinforced cement concrete
beams are positioned. Therefore, the structural loads above openings do not directly impact
the door frames. - Roofing
Following the completion of the masonry work, the building’s roof slab is poured. Today’s
roofing consists of a slab of reinforced cement concrete. Slab thickness and reinforcing
specifications must follow authorized designs. - Work in Plastering
After pouring a slab for 14 days, the formwork is removed. Plaster work now starts. For
plaster work, 1:3 or 1:4 mortar is typically utilized. Plaster layer thickness should not exceed
0.75 inches. For around 7 days, cure the surface. For plaster to properly strengthen.
Generally, internal walls of buildings are covered with plastered layer and external walls
with pointing. It is better plaster the external walls rather than pointing. - Repairing Windows and Doors
Doors and windows made of wood have historically been utilized. However, steel and
aluminium are also a respectable option. During masonry work, frames are put in walls for
wooden doors and windows. Following plaster work, panels are next fastened using hinges.
Doors made of steel and aluminium are fixed when painting is finished. - Electrical and plumbing repairs
To minimize damage, the essential plumbing and electrical work is completed before the
final finishing work, such as painting and tile installation. - Tile Laying
The bathrooms and kitchen are primarily tiled. The floor tiles are fixed once the wall tiles
have been installed. For flooring projects, use tiles, granite, or marble. - Painting
Depending on the type of finish required, painting involves a variety of steps. For a smooth
finish, 1 coat of priming and 2 coats of water-based paint are also applied, or 2 applications
of putty and 2 coats of painting. For both inside and outside projects, it defers. - Additional Works
Further than the tasks listed above, remaining tasks are carried out in accordance with
consumer and design engineer requirements.
Terrace water resistance
landscape design
phony ceiling
the placement of furniture
Disclaimer: This content is provided solely for your review. Erusu Consultants takes no liability for this article. The reader is advised to form their own opinion. Please consult a Structural Engineer before making any final decisions.






