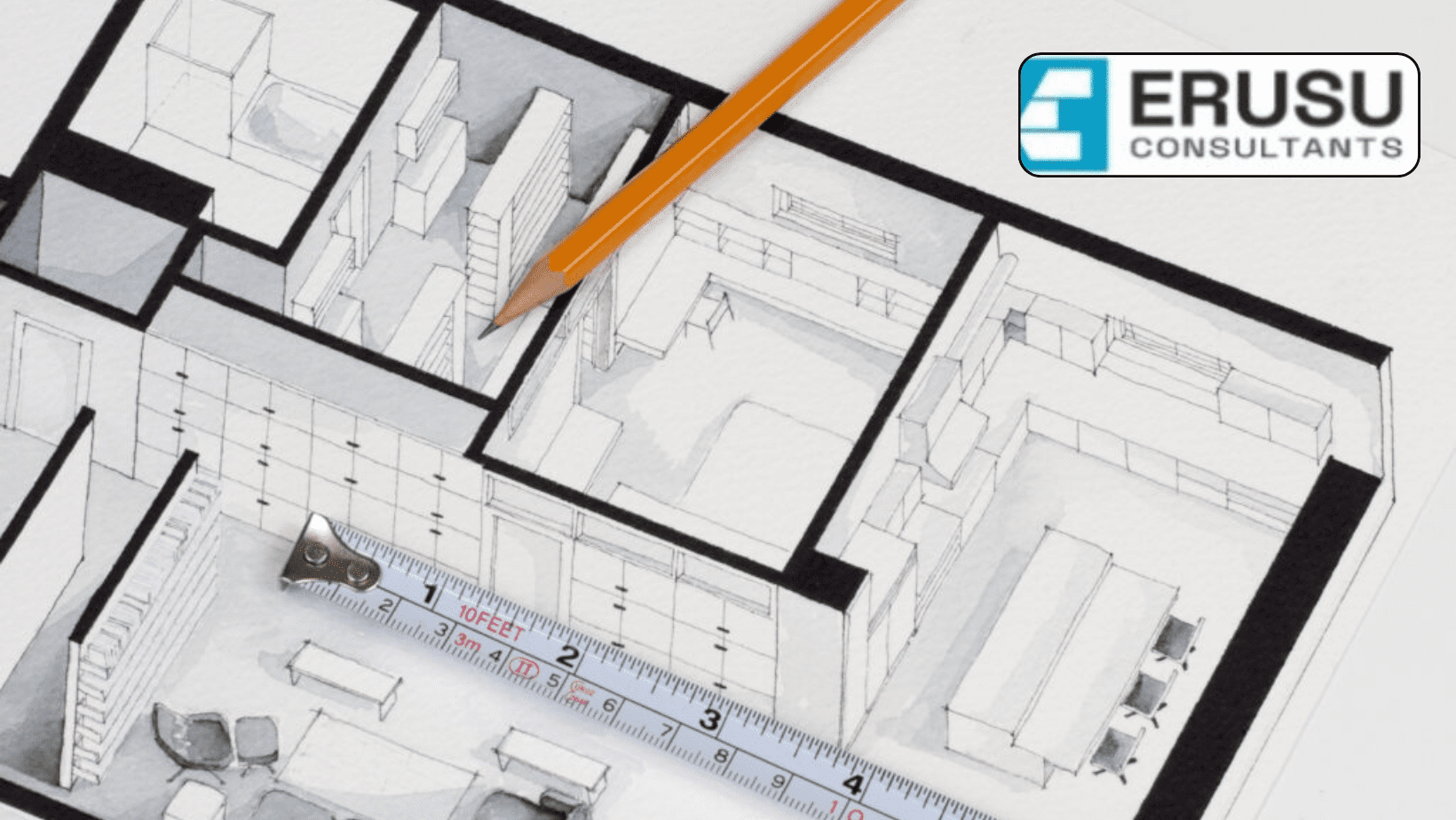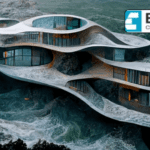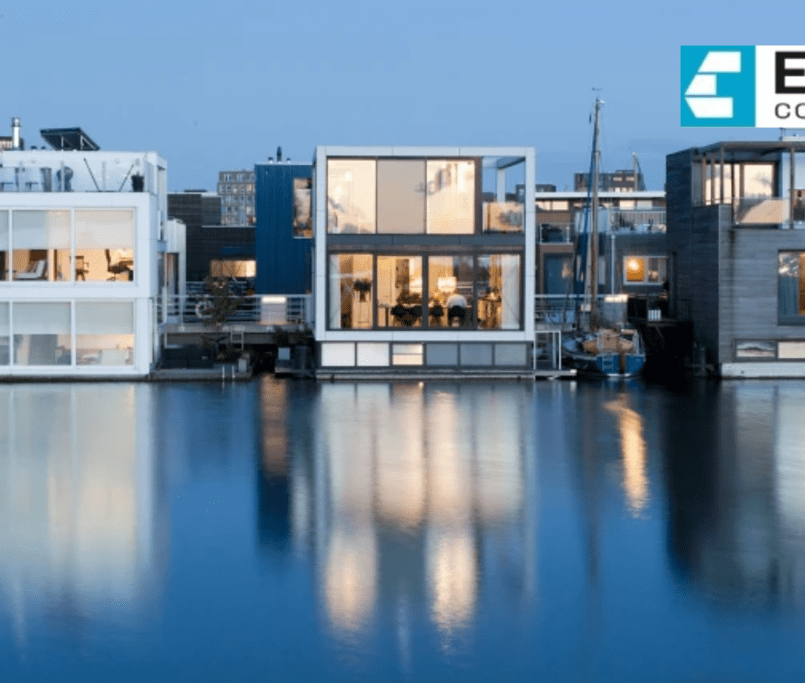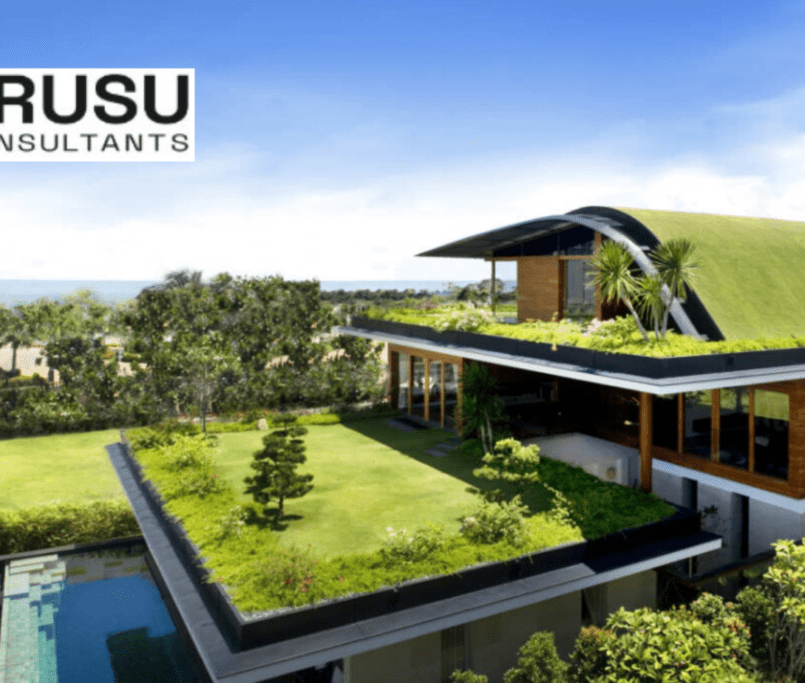How To Create an Effective Space Planning for Efficient Living
Introduction
Efficient living is about making the most of the space you have, ensuring it’s functional, comfortable, and aesthetically pleasing. Achieving this requires effective space planning, which is crucial in the context of modern architecture design. Whether you’re designing a new home or looking to optimize your existing space, this article will guide you through the process of creating an efficient living environment that caters to your needs and lifestyle.
1. Define Your Needs and Goals
Before you start rearranging furniture or remodeling, take a step back and define your needs and goals. What do you want to achieve with your living space? Consider factors like the number of occupants, their ages, and any specific requirements. Modern architecture design prioritizes user-centric spaces, so understanding your needs is crucial.
2. Assess Your Existing Space
To create an efficient living space, you need to understand what you’re working with. Measure the dimensions of each room and take note of architectural features, doors, windows, and structural elements that may impact the layout. In modern architecture, a clear understanding of existing conditions is the foundation for innovative design solutions.
3. Create a List of Priorities
Prioritize the aspects of your living space that are most important to you. These might include open space, storage, natural light, or a particular design style, all of which are fundamental in modern architecture design.
4. Consider Zoning
Divide your living space into functional zones. For instance, in the kitchen, create distinct zones for cooking, food preparation, and dining. Zoning helps maintain order and functionality, and it’s a hallmark of modern architectural design principles.
5. Maximize Storage
Effective storage solutions are a key component of efficient living. Consider built-in storage like cabinets, shelving, and closets to minimize clutter, in line with the clean lines and minimalism often found in modern architecture. Additionally, opt for multifunctional furniture with hidden storage compartments.
6. Plan for Traffic Flow
Effective space planning involves considering how people will move through your living space. Ensure there are clear pathways and sufficient space for comfortable movement around furniture and fixtures, a key consideration in modern architecture.
7. Embrace Natural Light and Ventilation
Design your space to make the most of natural light and cross-ventilation, which are essential in modern architecture. Avoid blocking windows or placing furniture in a way that obstructs light and airflow.
8. Flexibility is Key
Efficient living spaces are adaptable. Plan for flexibility in design so you can easily reconfigure or repurpose rooms to meet changing needs. Look for furniture that can be rearranged, or invest in rooms that can serve multiple purposes, a characteristic of modern architectural innovation.
9. Proportion and Scale Matter
Choose furniture and fixtures that are the right size and scale for your room, ensuring that they align with the principles of proportion in modern architecture. Oversized furniture can make a small room feel cramped, while small pieces may get lost in a larger space. Select pieces that fit comfortably within the room’s dimensions.
10. Aesthetic Cohesion
Create a cohesive design by selecting a consistent color palette, materials, and style elements throughout your home. Cohesion enhances the visual appeal of your space, a key principle in modern architecture design.
11. Technology Integration
In today’s digital age, think about integrating technology seamlessly into your space, as is often seen in modern architecture. Plan for wiring and outlets for home automation, entertainment systems, and charging stations to ensure a clutter-free, tech-savvy environment.
12. Sustainability and Efficiency
Consider energy-efficient appliances and materials in your space planning. Reducing your environmental impact not only benefits the planet but also lowers utility costs, a central tenet of modern architectural design.
13. Consult a Professional
For complex or large-scale projects, consider working with an interior designer or architect who can provide expert guidance on space planning. Their expertise can make a significant difference in achieving your modern architectural vision.
14. Mock-Ups and Visualization
Use tools like floor plans, sketches, or digital software to create visual representations of your space plan before making significant changes, a practice often used in modern architectural design. Visualization helps you refine your ideas and make informed decisions.
15. Test and Adjust
Once you’ve implemented your space plan, live in the space for a while and make adjustments as needed, a fundamental concept in modern architecture. Practical experience will help you fine-tune your layout for optimal efficiency.
Conclusion
Effective space planning for efficient living, particularly in the context of modern architecture design, involves a thoughtful balance between functionality and aesthetics. By defining your goals, assessing your space, and incorporating the principles of zoning, flexibility, and sustainability, you can create a living environment that not only meets your immediate needs but also adapts to the changing demands of your life. The key to efficient living, within the framework of modern architecture, is making the most of the space you have while ensuring it enhances your overall well-being and comfort.
Disclaimer: This content is provided solely for your review. Erusu Consultants takes no liability for this article. The reader is advised to form their own opinion. Please consult a Structural Engineer before making any final decisions.






