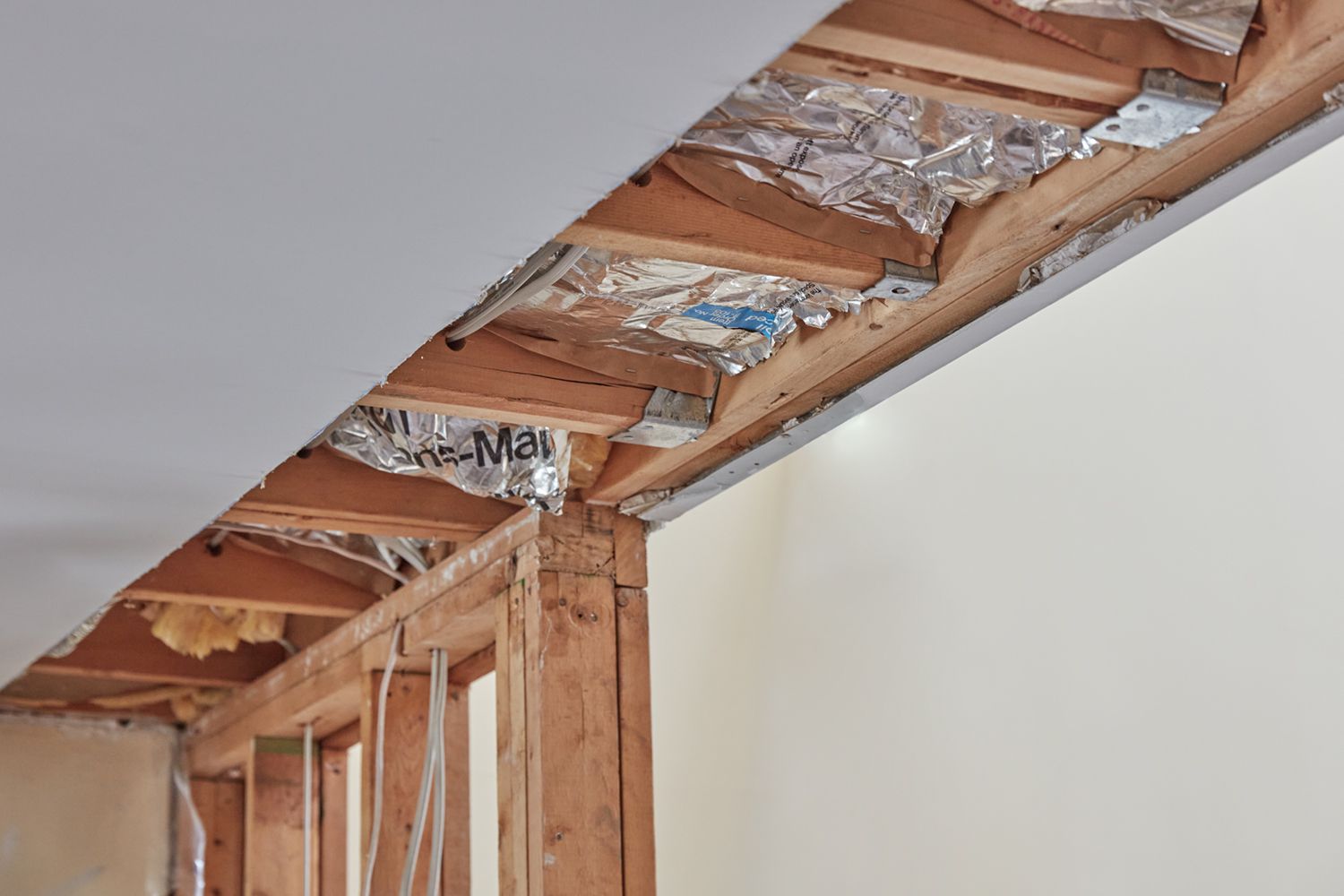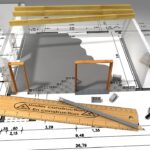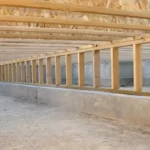How to tell if a wall is load bearing?
What Is a Load-Bearing Wall?
Load-bearing walls, often known as “bearing walls,” sustain the weight of the floor or roof
structure above them. They are intended to carry weight from the roof to the floors and
finally to the foundation.
Bearing walls, such as the bottom of a support column, have a point load where the weight
of the load transfers to the support structure. Uniform load walls transfer weight uniformly
along the building.
Non-load-bearing walls are also referred to as “partition walls” or “curtain walls.” The
construction will remain intact even if partition walls are removed. Partially extending into a
room, partial walls divide or mark the transition from one sector of a space to another, such
as from a living room to a dining room.
Some partial walls may have support beams installed, so do not assume partial walls are never load-bearing walls. Determining whether a wall is load bearing or not is essential before making any
modifications to the structure.
Here are some steps to help you identify if a wall is load bearing:
- Examine the Building Plans: If available, review the original building plans or
blueprints. Load-bearing walls are typically indicated in the construction drawings. - Observe the Wall Thickness: Load-bearing walls are generally thicker than non-load-
bearing walls because they need to support the weight of the structure above. They
are often at least 6 inches thick for residential buildings. - Check for Wall Position: Load-bearing walls are usually located at the center of the
building or perpendicular to the roof trusses or floor joists. They often run the entire
height of the building. - Inspect the Structure Above: Look for any visible supports, beams, or columns
directly above the wall in question. Load-bearing walls often align with these
structural elements. - Look for Walls Above: Load-bearing walls tend to have walls directly above them on
the floors above. They are typically stacked from one floor to another for vertical
load transfer. - Check for Beams or Headers: Load-bearing walls may have large beams or headers
running above doorways or windows to distribute loads. - Assess the Foundation: Load-bearing walls often rest on the foundation of the
building and transfer the loads to the ground. - Consult a Professional: If you are unsure or have any doubts about whether a wall is
load bearing or not, it’s best to consult a structural engineer or a qualified
professional. They can conduct a thorough analysis and provide a definitive answer.
Important Note: Never remove or modify a wall without proper evaluation and expert
advice. Removing a load-bearing wall without appropriate reinforcement or alternative
load-bearing support can lead to serious structural issues and compromise the safety of the
building. Before making any changes to the building’s structure, always consult with a
professional engineer to ensure that the modifications are safe and in compliance with local
building codes and regulations.
How Much Does It Cost to Take Down a Load-Bearing Wall?
A load-bearing wall is more expensive and difficult to remove than a partition wall.
Make certain that your client understands the cost of structural adjustments.
The cost of removing a load-bearing wall in a single-story home can run between
$2,000 and $5,000. This estimate can rise to $4,000-$10,000 if the repair includes
rerouting pipes and electrical cabling. Second-story load-bearing walls can range in
price from $9,000 to $15,000.
These costs include material delivery, drywall removal, and the installation of
temporary supports, in addition to the removal of the bearing wall itself. After
removing the wall, the new beam, drywall, and finish must be placed. Many cities
require examinations to ascertain whether a wall is load bearing before it may be
removed. Permits and inspection fees are not included in the above prices.
Disclaimer: This content is provided solely for your review. Erusu Consultants takes no liability for this article. The reader is advised to form their own opinion. Please consult a Structural Engineer before making any final decisions.






