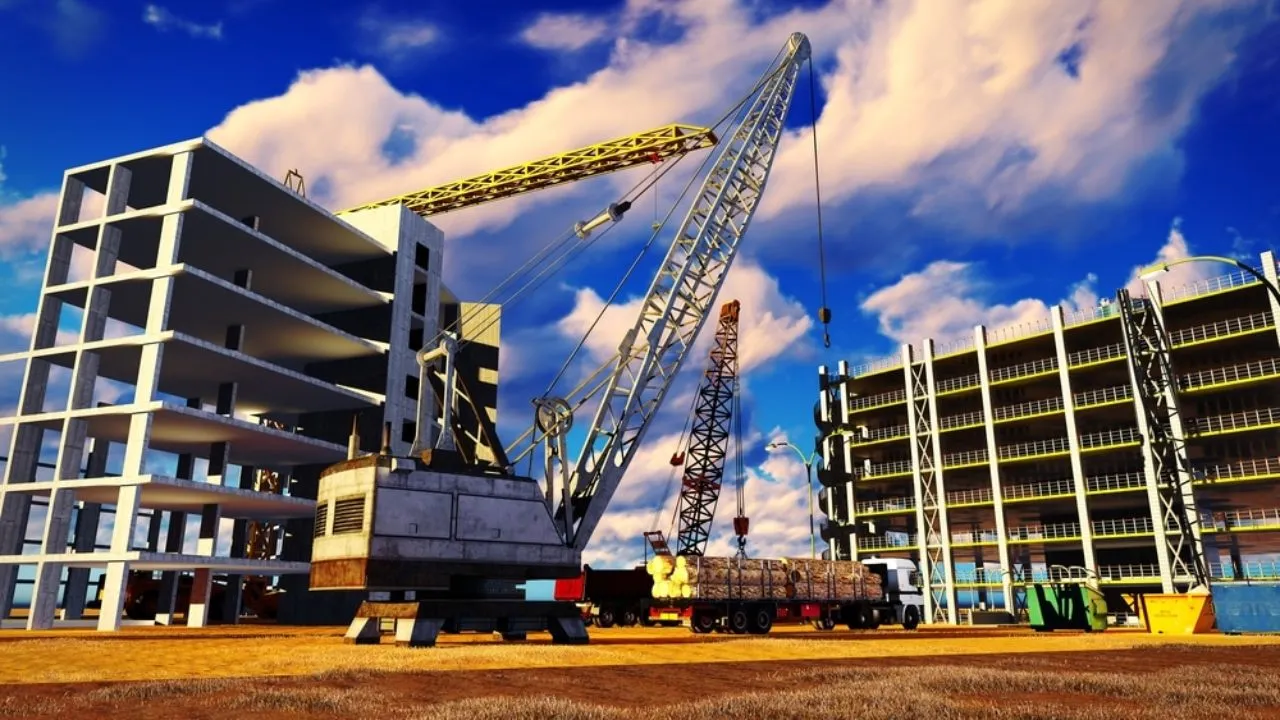Preliminary works in construction
The term “preliminary works” refers to the activities that take place on a construction site prior to the start of the actual work, including demolition, site clearance, site survey, soil survey, planning, designing, and cost estimation.
1. Destruction
A building’s demolition is the process of dismantling or destroying a structure after its useful existence using pre-planned and regulated methods. A structure can also be demolished while it is still structurally sound.
When a structure is obstructive, interfering, or within the boundaries of a proposed new building, the process of demolition is initiated. The method of demolition consists of four phases, including:
- Surveying of structures prior to demolition
- Elimination of hazardous substances
- Method of deconstruction Safety precautions.
2. Property Clearance
To prepare a site for excavation, it is necessary to eliminate any impeding elements, such as vegetation, through the site clearance process. The following procedures are involved in the process of site clearance:
- Pruning of shrubs and trees
- To form the reduced levels, topsoil is removed.
3. Site and Soil Analysis
As the superstructure depends on the substructure, this is a crucial preliminary stage in the design and construction of a project. Through this survey, essential elements such as the soil condition, surrounding buildings, and accessibility can be identified, allowing for the determination of the quantity, type, and cost of resources and construction materials.
As the stability and integrity of a building are dependent on the soil’s strength under the building’s loading and pressure, a soil survey should be conducted prior to any construction work, as the structure is constructed on an unidentified ground.
4. Planning
Planning is the process of selecting a specific method and work sequence for a project from among all the possible methods and sequences that could be used. It focuses primarily on ‘What to do’ &‘How to do it.’
The significance of planning a structure’s construction is as follows:
- Planning reduces expenses by maximizing the use of available resources.
- Planning diminishes irrational approaches, redundant efforts, and interdepartmental conflicts.
- Planning inspires construction managers’ innovation and originality.
5. Detailed Designing
A detailed design is the comprehensive and precise physical description of all elements of the structure (blueprints) and how they are assembled, which serves as the foundation for the construction phase. It also includes the investigation of the stability, strength, and rigidity of the to-be-built structure.
The detailed design must include drawings and a report to allow for reasonably accurate construction, operating cost, and construction schedule estimates.
6. Cost Estimation
The cost estimation of a project is the process of forecasting the probable cost for the timely completion of the project’s objectives according to the prescribed workmanship covered by specifications for various items of work and to the specified schedule.
The comprehensive cost estimate for an undertaking includes:
- The actual cost of numerous work items
- Budget for contingencies
- Direct supervision expenses
- Charges for water supply connection, sanitary arrangements, and electrical supply.
- Huts and shelters for laborers, a field office, etc.
- After the preparatory tasks are completed, the actual construction process, which includes laying out, excavation, and other tasks, is carried out.
Disclaimer: This content is provided solely for your review. Erusu Consultants takes no liability for this article. The reader is advised to form their own opinion. Please consult a Structural Engineer before making any final decisions.






