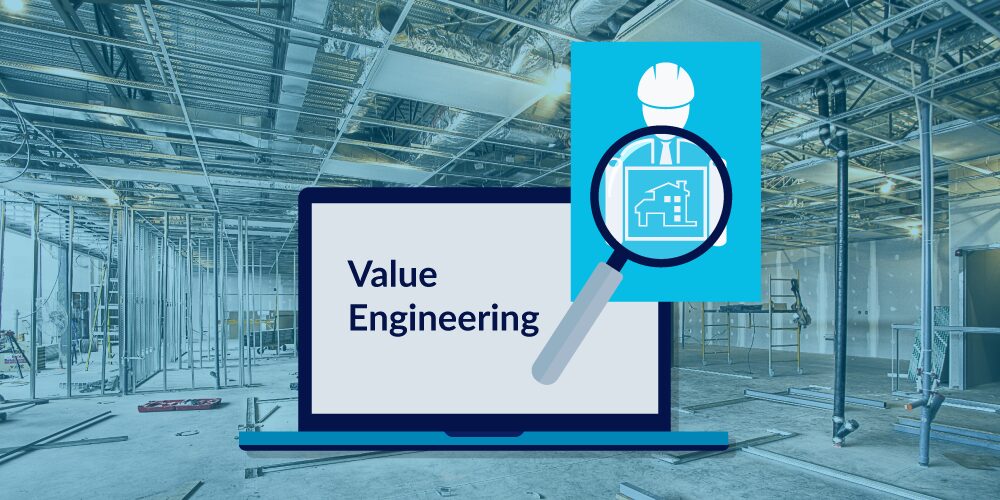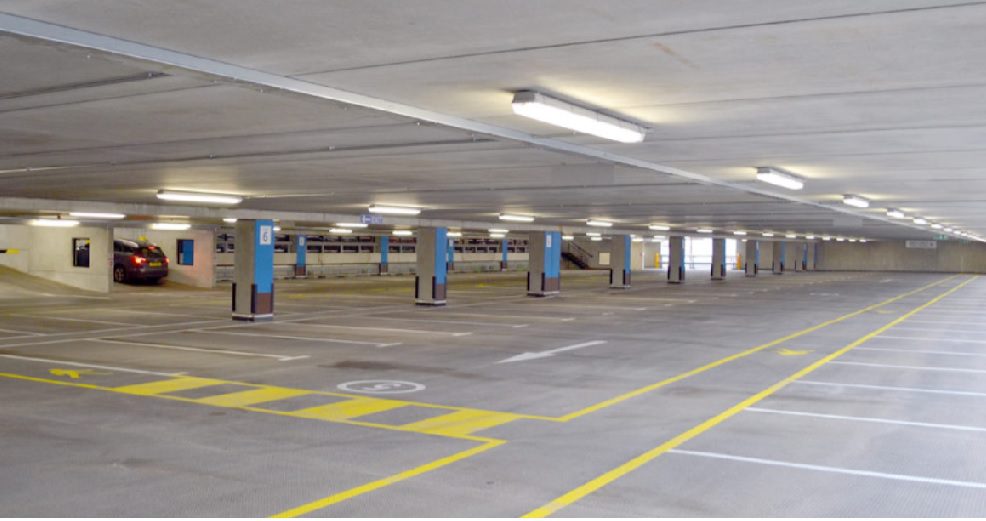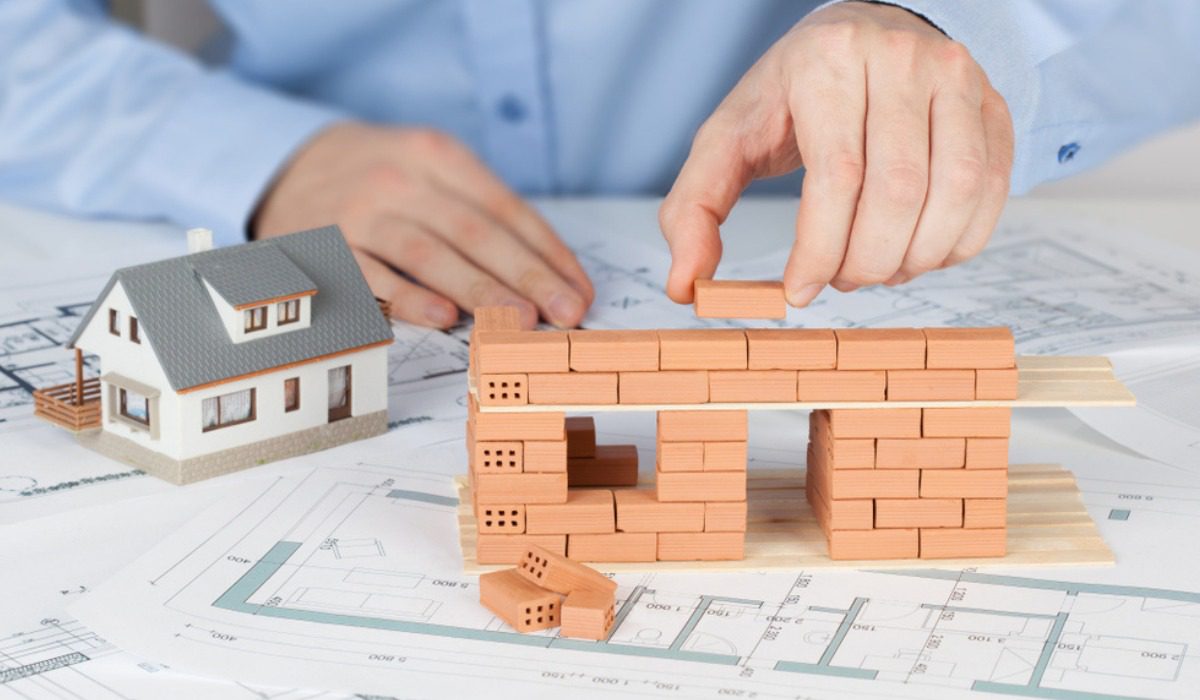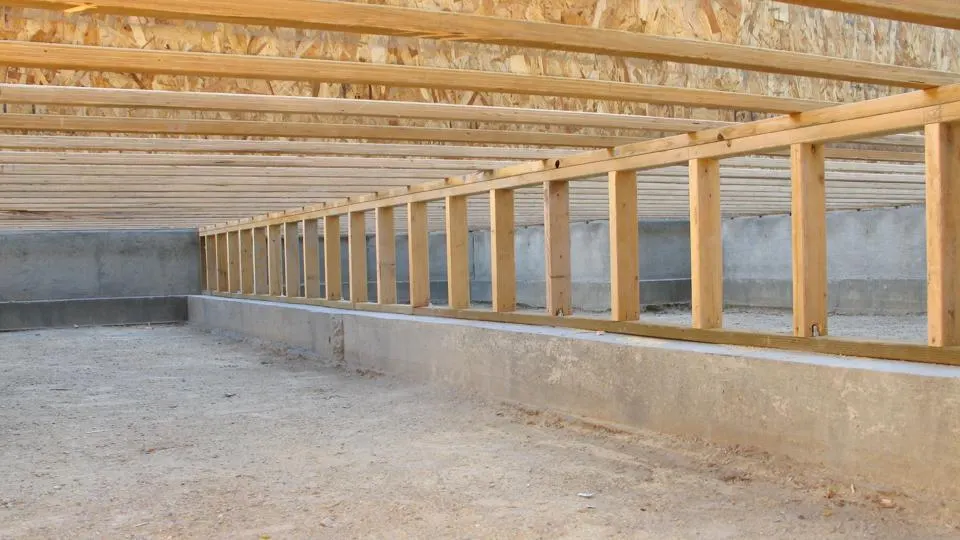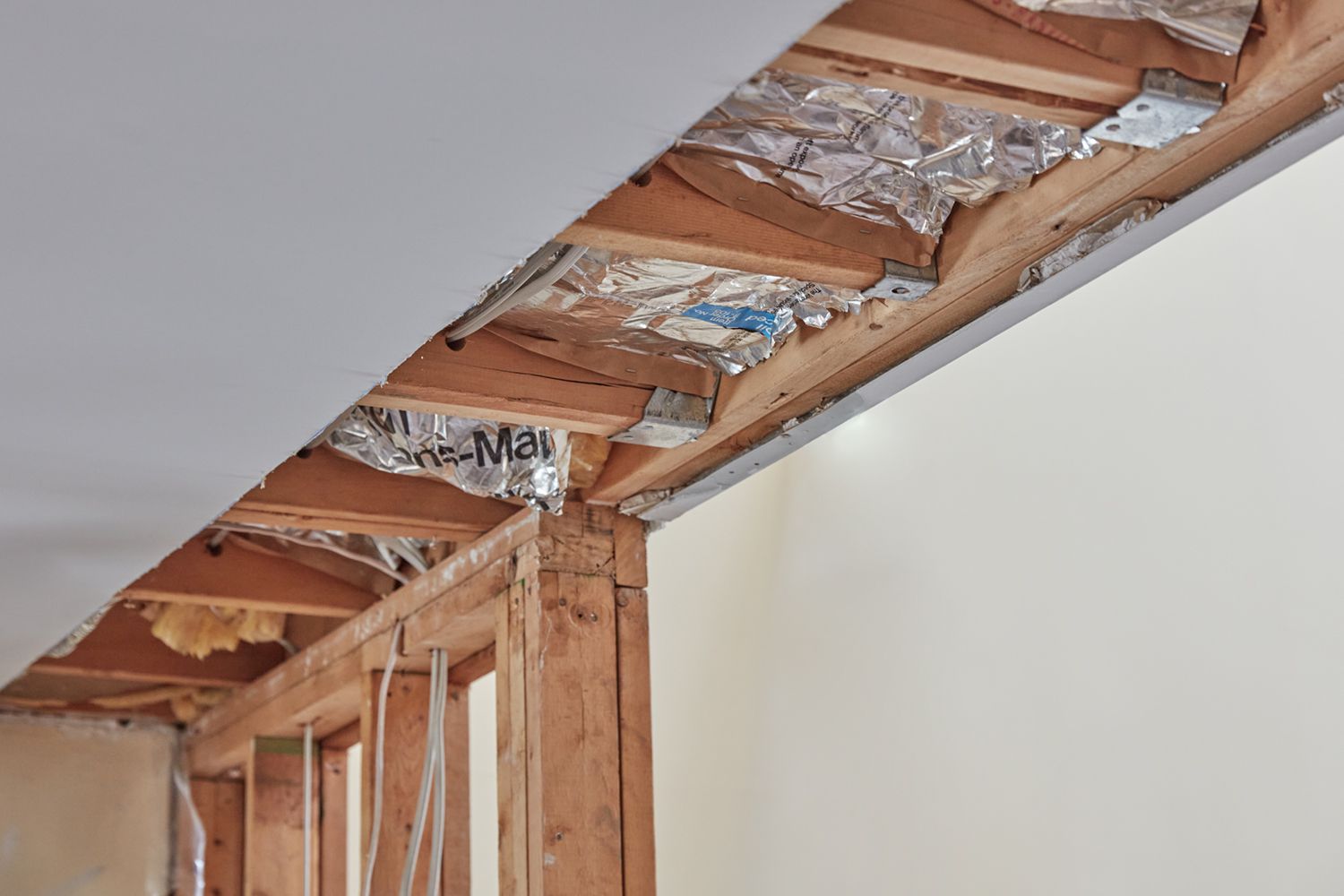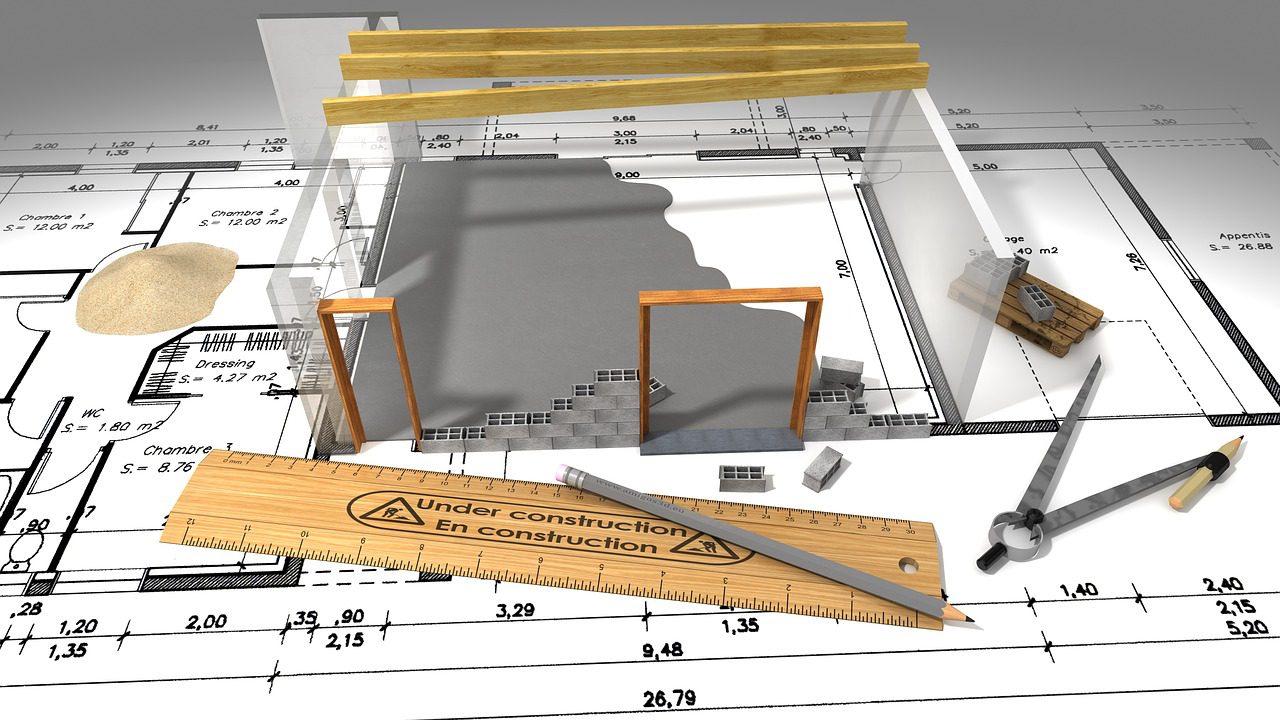Two of the various areas of the construction industry are the commercial and residentialconstruction sectors. Both have their own distinct goals, building methods, andmanagement strategies. Residential building is concerned with homes, whereas commercialconstruction deals with the built environment for institutions that are focused oncommerce.Understanding the difference between the commercial construction and residentialconstruction segments helps to […]
A structure’s design is a crucial and risky procedure. At each stage of the procedure, anengineer must take loads, strains, and forces into account. An engineer must also considerthe surroundings of the construction and how it will interact with other nearby structures. Here are some key considerations engineers typically consider: StrengthYou must guarantee that your […]
What does building value engineering entail?Value engineering is a collection of methodical tools and innovative approaches used by abuilding project team to address budget, quality, and scope restrictions. Value engineeringrefers to approaches that can be used in a building project to reduce costs, improvefunctional performance, and provide high-quality work. What stage of a building project […]
Several crucial actions and procedures must be taken when a building project is finished toguarantee its success, safety, and readiness for its intended use.The post-construction phase is the time frame that begins after the physical construction isfinished and concludes when the project is turned over to the owner. Numerous processesand activities take place during this […]
Have you ever heard the term “Less is More”? This term is typically connected with architectLudwig Mies van Der Rohe, who is regarded as one of the creators of modern architecture. What is minimalism you may ask?A minimalistic approach to architecture revolves around the principle of simplicity, wherethe design focuses on essential elements while eliminating […]
Long-span slabs are very sought-after today because building owners want spaces withoutcolumns. Numerous architectural and structural considerations influence the choice of floorslabs, including flat plate, flat slab, ribbed slabs, slabs supported on beams, and prestressedslab.Floor-zone thickness, services, and massive penetrations through the concrete slab are allarchitectural concerns. These variables can have an impact on the […]
All buildings are structures. But all structures are not necessarily buildings.Buildings and structures are both man-made constructions, but there are some keydifferences between the two…. A building is generally considered to be a structure that is designed for human occupancyand use. Buildings can include homes, office buildings, schools, hospitals, and other types ofstructures that are […]
In California, a crawl space refers to an enclosed area beneath a building, typically a house,which is designed to elevate the living space above the ground level. The crawl space isusually around two to three feet in height, allowing limited access for maintenance andrepairs. It is not meant for human occupancy but serves several important […]
What Is a Load-Bearing Wall?Load-bearing walls, often known as “bearing walls,” sustain the weight of the floor or roofstructure above them. They are intended to carry weight from the roof to the floors andfinally to the foundation.Bearing walls, such as the bottom of a support column, have a point load where the weightof the load […]
Functional requirements of floors in building construction are essential to ensure that thefloors meet the needs and expectations of the building’s occupants and activities. Thespecific functional requirements may vary depending on the type of building and itsintended use. Following are the functional requirements of floors in building:Load-Bearing Capacity:Floors must be designed to support the intended […]




