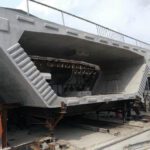What kind of building can resist the earthquake? How?
Certain building design and construction practices can increase a structure’s capacity to withstand earthquake damage. Key considerations for earthquake-resistant structures include:
Structural design: Buildings designed to withstand earthquakes generally integrate seismic design principles. This includes the use of structural systems like reinforced concrete frames, steel frames, and moment-resisting frames that can effectively distribute and disperse seismic forces.
Lateral Load Resisting Systems: Buildings must be equipped with lateral load resisting systems that can withstand the horizontal forces generated by earthquakes. These systems can include shear walls, braced frames, and structural structures that give the building rigidity and strength.
Damping and Energy Dissipation: By incorporating damping and energy dissipation mechanisms into the building’s design, seismic energy can be absorbed and dissipated, thereby reducing the forces transmitted to the structure. Using dampers, base isolators, or friction devices can improve the seismic performance of a building.
Redundancy and Continuity: Buildings designed for seismic resistance typically have redundant structural elements and connections to ensure load paths remain intact if some components fail. This redundancy aids in preventing localized failures and offers alternative load paths for force distribution.
Appropriate Foundation Design: Appropriate foundation design is essential for transferring seismic loads to the earth. In earthquake-prone regions, pile foundations and mat foundations are frequently used to provide stability and prevent excessive settlement or tilting.
Quality Construction Materials and Methods:It is essential to use high-quality construction materials that adhere to seismic design standards. The structural integrity of a building can be enhanced by using reinforced concrete with the proper reinforcement detailing, robust steel components, and high-quality masonry.
Adherence to building codes: It is essential to follow and adhere to local building codes and regulations that are specific to seismic design. These codes stipulate minimum safety requirements for the design and construction of buildings in earthquake-prone regions.
In summary, it is crucial to note that no structure can be completely earthquake-resistant, and the level of resistance will depend on several factors, including the magnitude and duration of the earthquake. Incorporating these earthquake-resistant design principles, on the other hand, substantially increases the likelihood of a building withstanding seismic events and minimizing property and life loss.
Disclaimer: This content is provided solely for your review. Erusu Consultants takes no liability for this article. The reader is advised to form their own opinion. Please consult a structural engineer before making any final decisions.






