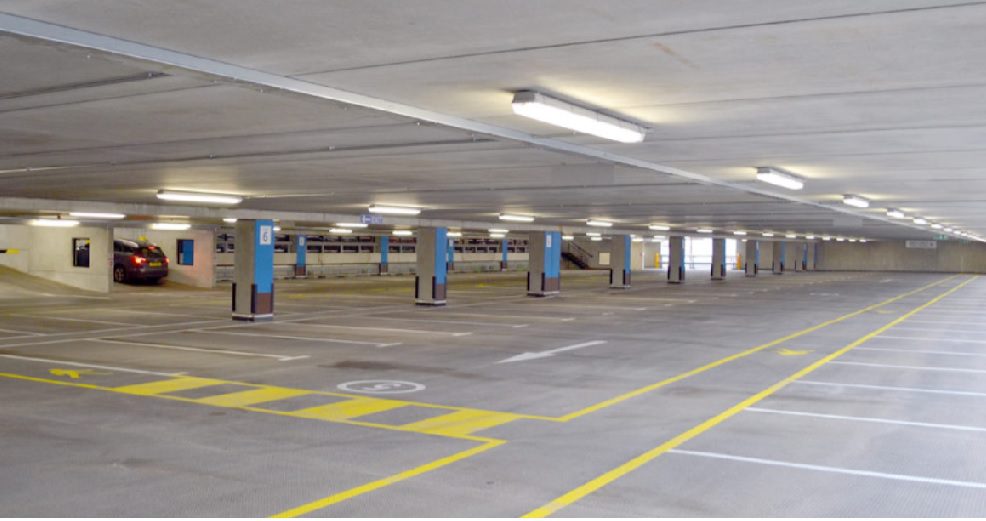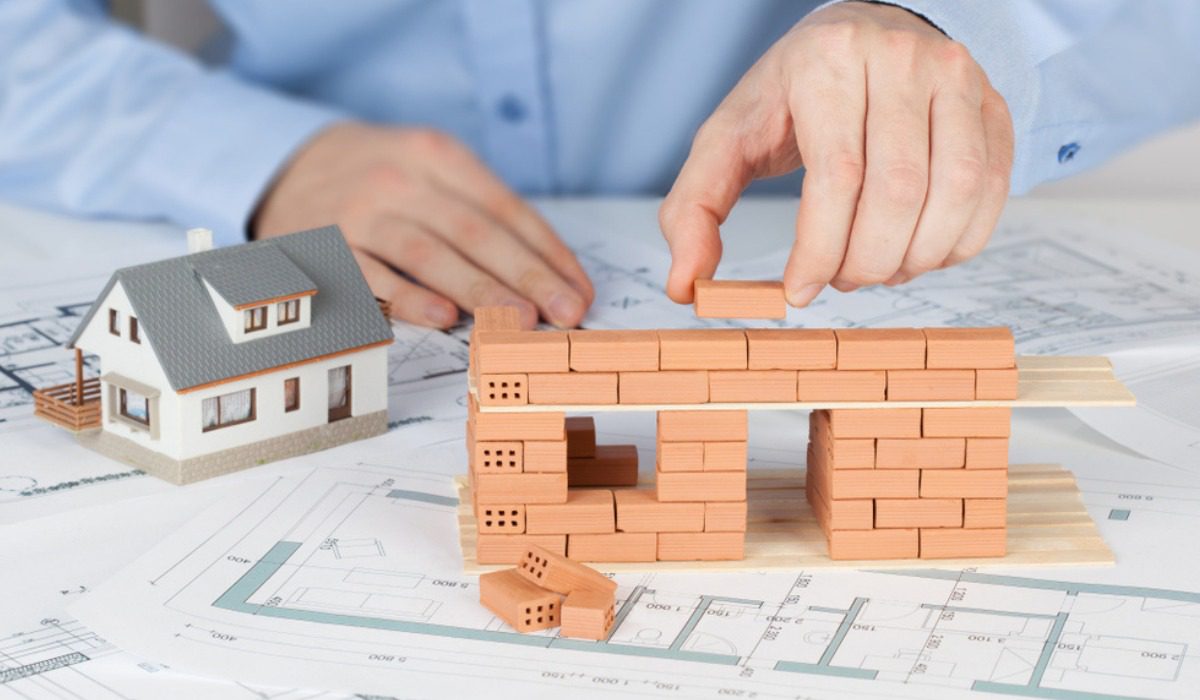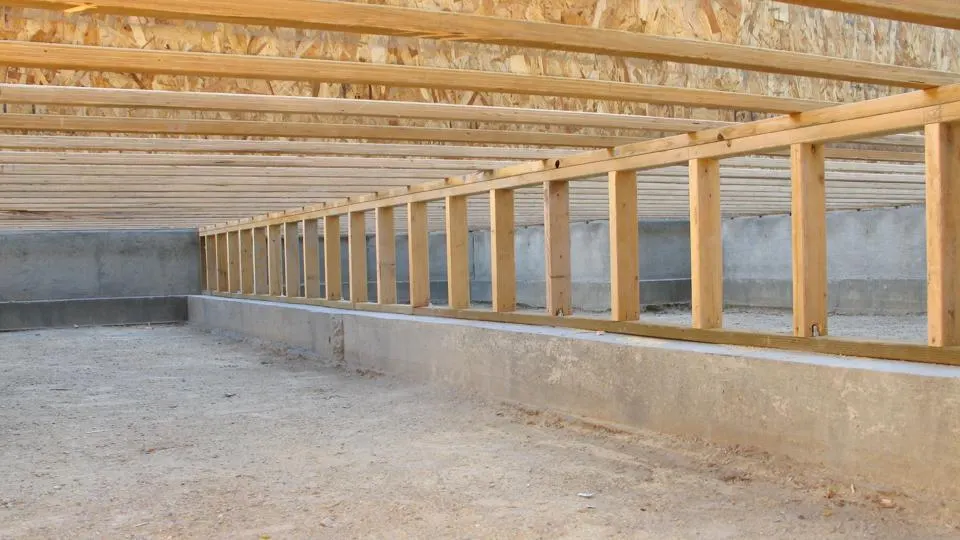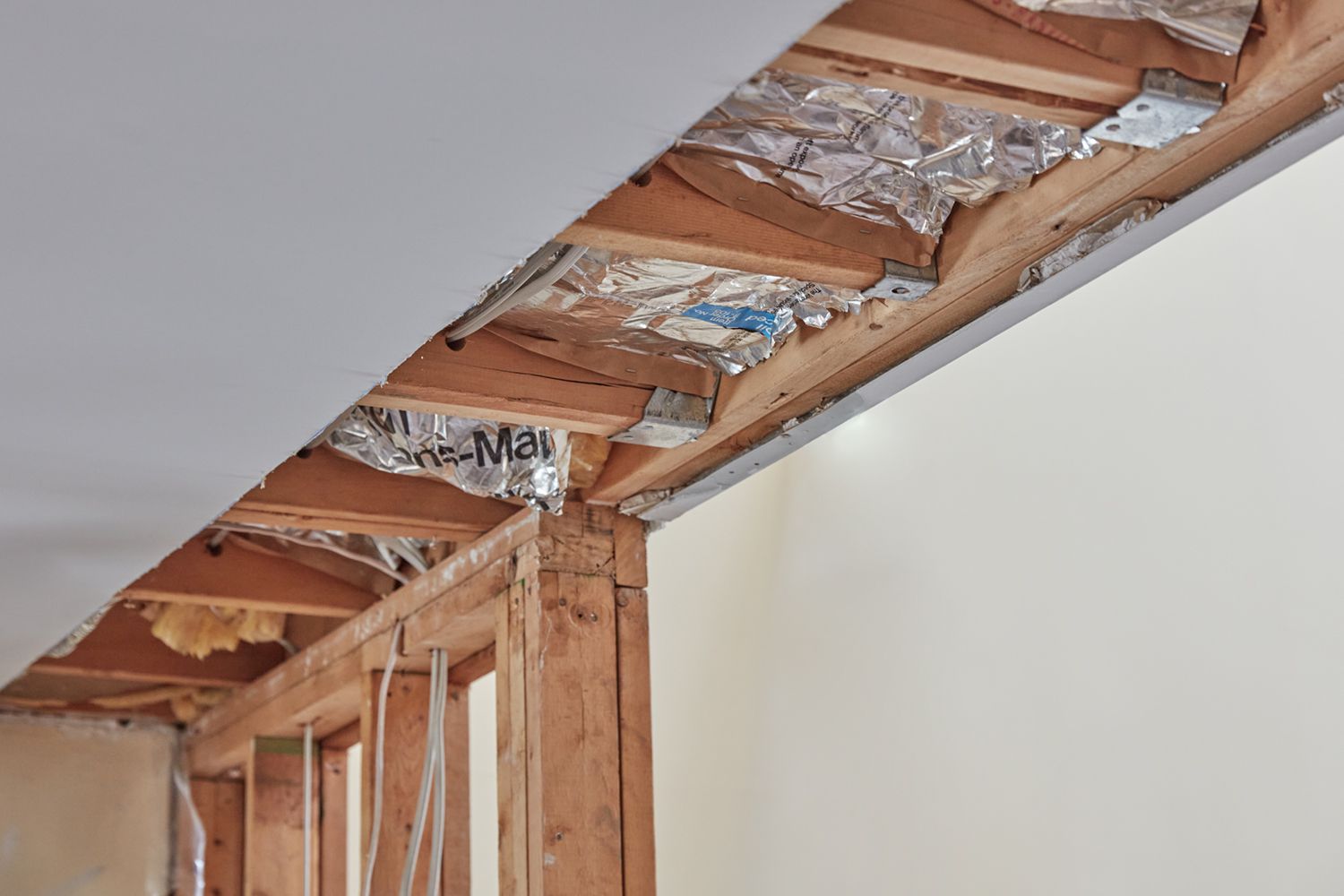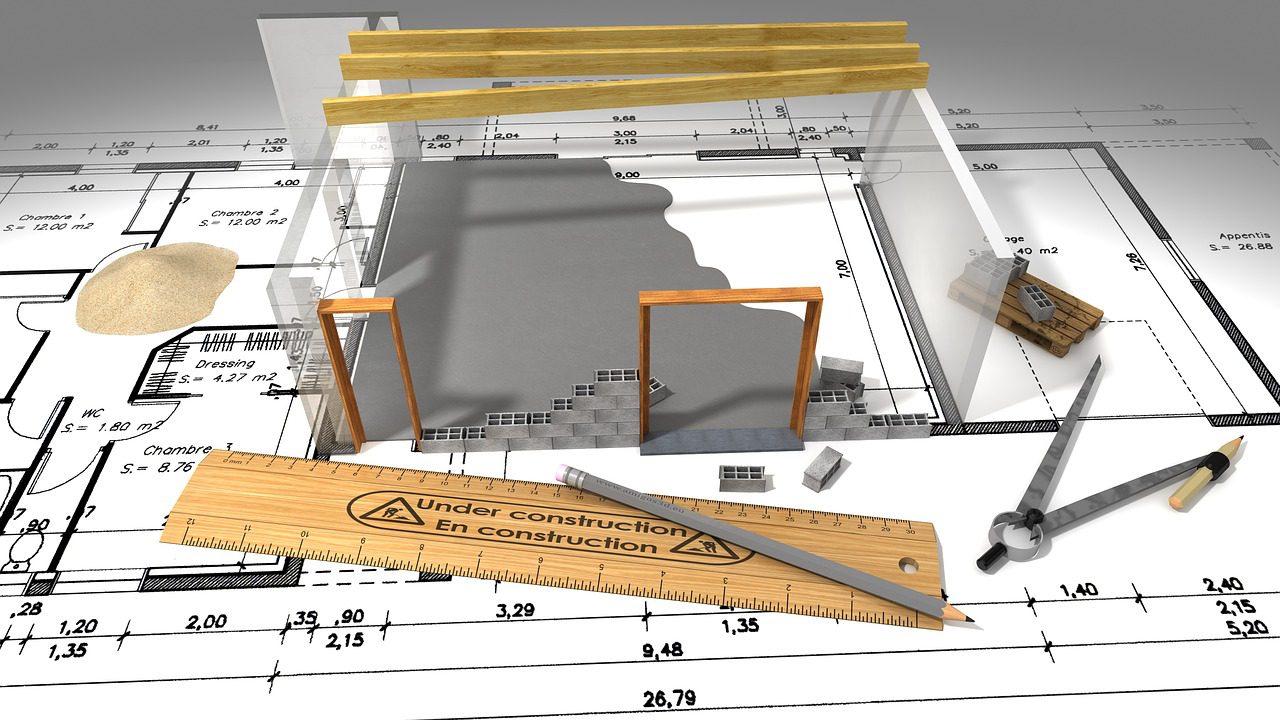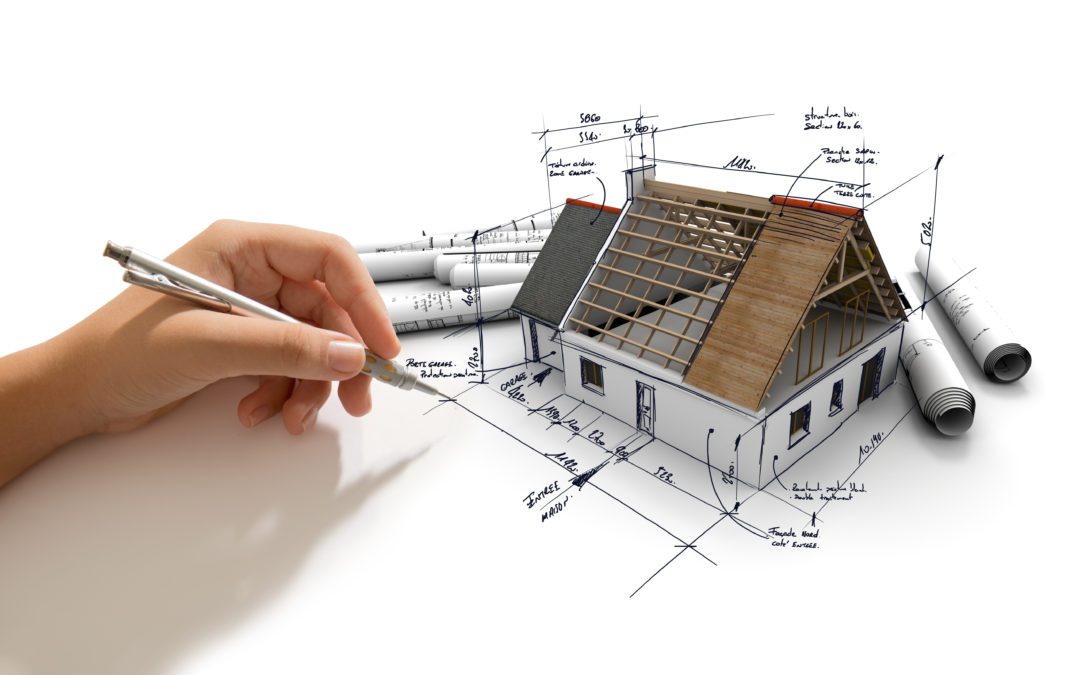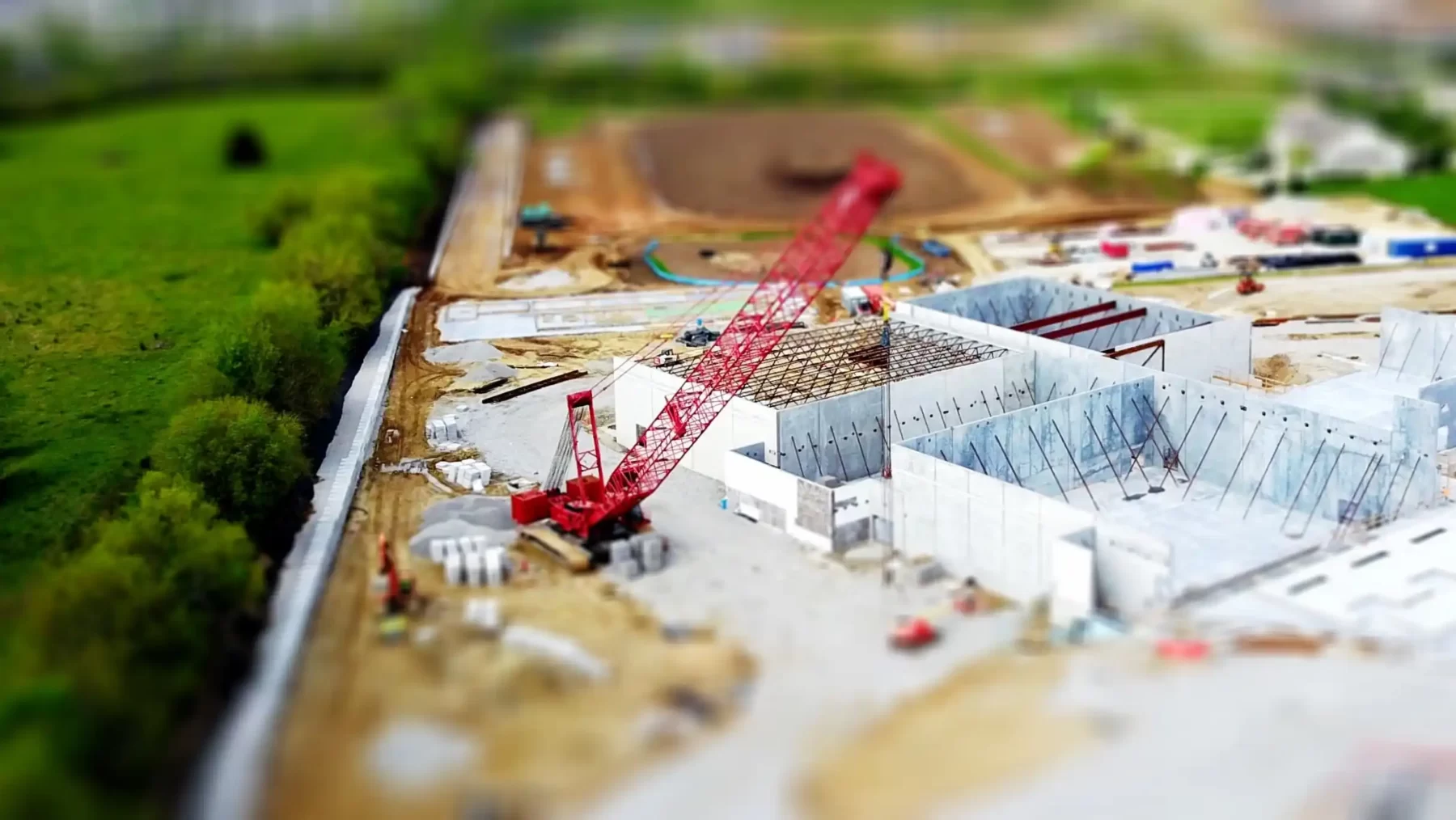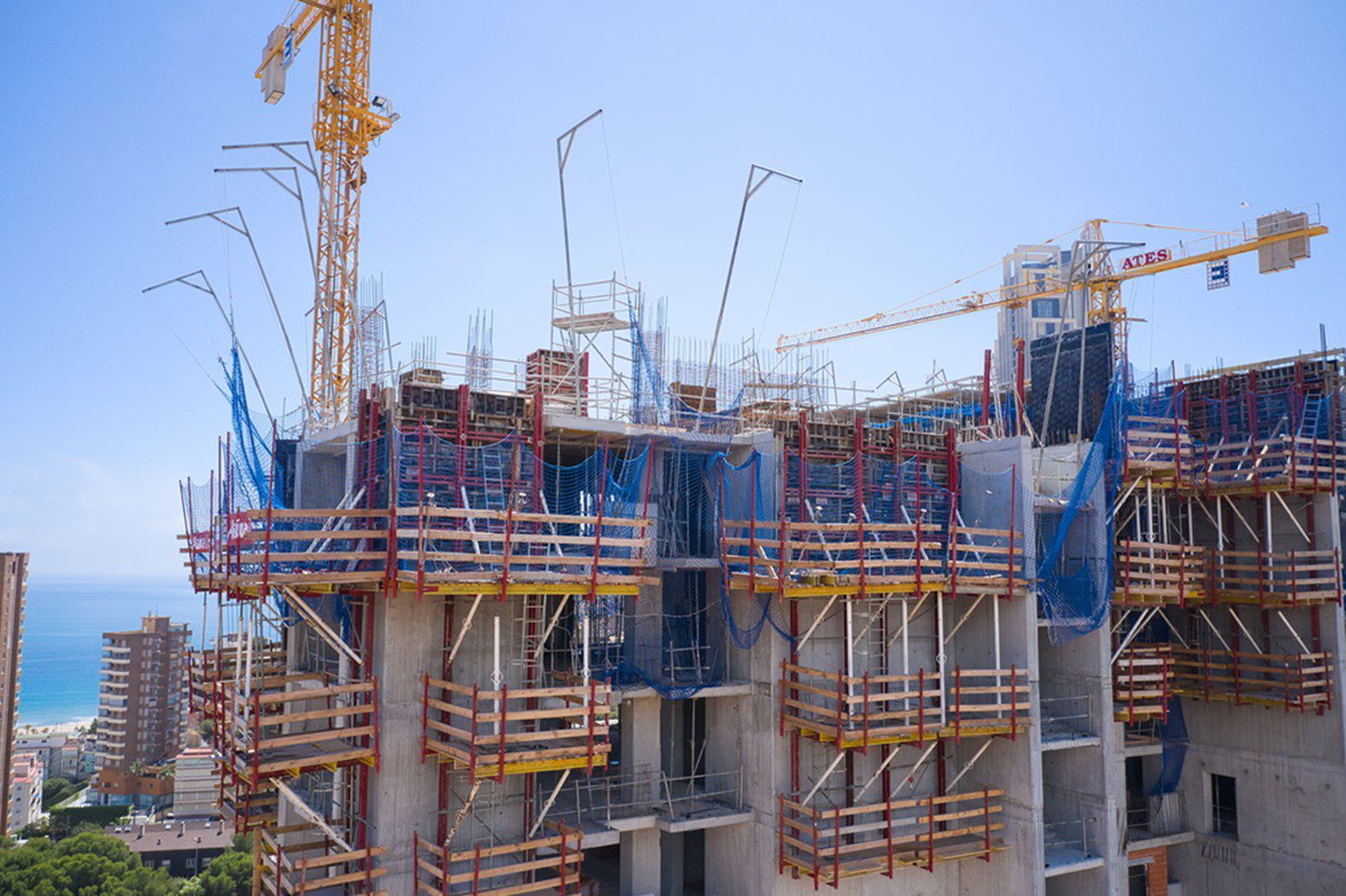Several crucial actions and procedures must be taken when a building project is finished toguarantee its success, safety, and readiness for its intended use.The post-construction phase is the time frame that begins after the physical construction isfinished and concludes when the project is turned over to the owner. Numerous processesand activities take place during this […]
Have you ever heard the term “Less is More”? This term is typically connected with architectLudwig Mies van Der Rohe, who is regarded as one of the creators of modern architecture. What is minimalism you may ask?A minimalistic approach to architecture revolves around the principle of simplicity, wherethe design focuses on essential elements while eliminating […]
Long-span slabs are very sought-after today because building owners want spaces withoutcolumns. Numerous architectural and structural considerations influence the choice of floorslabs, including flat plate, flat slab, ribbed slabs, slabs supported on beams, and prestressedslab.Floor-zone thickness, services, and massive penetrations through the concrete slab are allarchitectural concerns. These variables can have an impact on the […]
All buildings are structures. But all structures are not necessarily buildings.Buildings and structures are both man-made constructions, but there are some keydifferences between the two…. A building is generally considered to be a structure that is designed for human occupancyand use. Buildings can include homes, office buildings, schools, hospitals, and other types ofstructures that are […]
In California, a crawl space refers to an enclosed area beneath a building, typically a house,which is designed to elevate the living space above the ground level. The crawl space isusually around two to three feet in height, allowing limited access for maintenance andrepairs. It is not meant for human occupancy but serves several important […]
What Is a Load-Bearing Wall?Load-bearing walls, often known as “bearing walls,” sustain the weight of the floor or roofstructure above them. They are intended to carry weight from the roof to the floors andfinally to the foundation.Bearing walls, such as the bottom of a support column, have a point load where the weightof the load […]
Functional requirements of floors in building construction are essential to ensure that thefloors meet the needs and expectations of the building’s occupants and activities. Thespecific functional requirements may vary depending on the type of building and itsintended use. Following are the functional requirements of floors in building:Load-Bearing Capacity:Floors must be designed to support the intended […]
What is Structural Engineering?Structural engineering is a branch of civil engineering that manages the planning, design,analysis, and review of physical structures such as bridges, dams, and buildings. Workers inthis profession employ a wide range of skills and technical knowledge to assure the safetyand strength of major constructions. What is the job of a structural engineer?Physical […]
The chronological order in which various tasks are carried out to complete a constructionproject is referred to as the “sequence of work” in building construction. The order of thesteps is crucial for the effective and timely completion of the structure because each onebuilds upon the one before it. The precise order may change depending on […]
Climbing formwork is a cutting-edge construction method that improves the efficiency andconvenience of erecting towering vertical elements and high-rise buildings. It streamlinesthe building process in several ways, making it simpler and quicker to finish challengingtasks. Climbing formwork makes construction simple in the following ways:Vertical progression: Construction can advance vertically, keeping pace with the elevationof the […]




