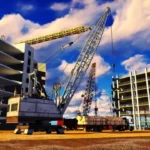Foundation Reconstruction of Venice’s Tallest Structure-The San Marco Bell Tower
Around 800 years ago, the San Marco Bell Tower, the highest structure in Venice, was constructed. The tower in Piazza Public Square is one of the city’s most recognizable landmarks. Venetians refer to the tower as “il paron di casa” (the landlord, the master of the house) because it was built to protect the Grand Canal’s dock.
Due to the collapse of the bell tower’s masonry in 1902, the Italian government reconstructed the tower in 1908. The entire collapse of the stonework suggested a potentially flawed foundation. This incident contributed to the demise of the Marciana library building on the renowned Piazza San Marco. The collapse was so severe that it took over a month to remove the 14,000 tons of detritus.
The Italian government funded the undertaking in 1903, and the tower was rebuilt in 1908. To strengthen the structure’s foundation, geotechnical engineers increased the area of the foundation from 222 m2 to 407 m2 and interlocked the new and ancient masonry foundations.
In 1950, a few shear fractures were discovered at the plinth level of the tower’s foundation, which once again raised grave concerns about the tower’s structural integrity. The authorities designated an engineering committee to continuously monitor the formation of foundational cracks.
Later, it was discovered that the foundation masonry block was detaching from the original foundation masonry block. Therefore, the committee recommended reinforcing the foundation to reduce the likelihood of a second catastrophe.
Enhancement of the Foundation
Further examinations were conducted across the stone blocks of the foundation to corroborate that the connection between the old stone block and the new stone block constructed in 1903 was effective and uniform, despite the possibility of cracks.
Six 50 mm diameter samples were drilled at a 45° angle between the old and new stone block connections. The analysis was conducted on both the surface and core samples obtained from the foundation blocks. It was observed that the connection between the foundation masonry block and the previous foundation masonry block was deteriorating.
A novel solution was proposed that was reversible, robust, and did not involve any obtrusive prostheses, such as the reinforced concrete ring recommended in 1955.


Source: theconstructor.org
Both the plan and elevation of the Bell Tower’s superstructure and foundation would remain unaltered under the proposed solution. Planned installation of two levels of prestressed titanium rebars along the perimeter of the foundation stone block area.
The forces imparted to the titanium bars by jacks should be sufficient to prevent further cracking and should be permanent. By taking advantage of frictional forces, the titanium bars were attached to the foundation block to apply a modest amount of force.
Due to the friction forces operating between the stone blocks, the titanium bars only added a small amount of force to the relative displacement. Therefore, if there is an increase in the size of the fractures, the titanium bars will resist the development of cracks with minimal force. Consequently, the application of minor forces would not cause any movement or disturbance to the monument.
Disclaimer: This content is provided solely for your review. Erusu Consultants takes no liability for this article. The reader is advised to form their own opinion. Please consult a Structural Engineer before making any final decisions.






