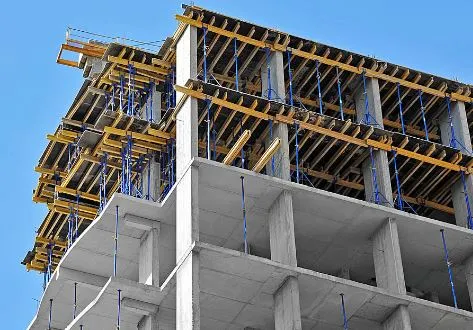How to set good safety plan for concrete formwork system?
Good safety plans for formwork systems ensure the execution of a construction project in accordance with accepted construction practices and prevent unfavorable events such as formwork failure, construction delays, and possible loss of life. Safety shall ordinarily commence with the planning and management of a project.
Supervision of construction work, apparatus utilization practices, and construction procedures must ensure worker and public safety. To generate sound safety plans, formwork designers, project planners, and managers must adhere to applicable standards such as OSHA regulations.
1. Supervision and Examining
Implementing proper supervision during formwork placement, concrete pouring, and formwork dismantling is essential for achieving formwork safety. A supervisor’s responsibility is to ensure that formwork is erected in accordance with the design and to implement a secure erection procedure to prevent the overloading of members.
Unless the form designer is consulted, filed changes to the falsework, forms, or erection procedure should be allowed. If the formwork system is not designed for such loads, the application of atypical loads must be avoided.
2. Platforms and Worker Access
For work performed in elevated positions, an accessible work platform must be in place. A lengthy ladder leading to the summit of a falsework must have a resting or passing platform. In certain structures, such as bridges, special scaffolding or other suitable apparatus may be required for stripping decks and piers forms.
During the erection and stripping of a formwork system, it is necessary to place safety signs and barriers to keep unauthorized individuals out of the work area. Workers’ platforms and means of access must comply with applicable codes, such as OSHA regulations.
3. Control of Concrete Construction Methods
Controlling the pouring of concrete is a significant consideration in the development of the safety plan. The location order and rate of concrete should consider any restrictions outlined in the formwork drawings.
During the placement of concrete, unbalanced form pressure must be prevented. For instance, in beam and slab construction, load the beams first and then place the slab in an equal manner on both sides. In a column-and-slab structure, the formwork system can be made more stable by concreting the columns at least one day before the slab.
The columns’ cured concrete provides additional lateral rigidity to the formwork structure during the pouring of the slab’s concrete. Typically, the construction of reinforced concrete columns is followed by the installation of the floor system.
4. Enhancing Soil Bearing Capacity and Stiffness
Typically, when forms and scaffoldings are designed, the condition of the soil is unknown; presumed bearing capacity is used. Therefore, it would be the contractor’s responsibility to determine whether the bearing capacity of the soil at the construction site is greater or less than what was anticipated during the design phase. If the bearing capacity of the soil is dubious, it can be stabilized by compaction or a layer of crushed stone. The design of formwork shall prevent progressive collapse due to localized failures.
5. On- and Off-Shoring The installation of out-of-plumb shores, bent jacks, and defective timber must be avoided, as these elements would only sustain a small portion of the design loads. During Concreting, forms must be consistently monitored to detect problems and address them immediately.
Disclaimer: This content is provided solely for your review. Erusu Consultants takes no liability for this article. The reader is advised to form their own opinion. Please consult a structural engineer before making any final decisions.






